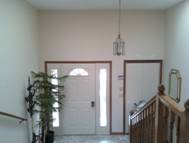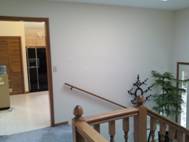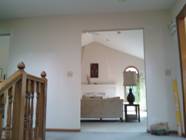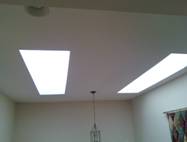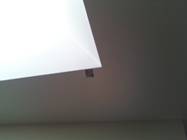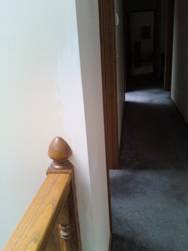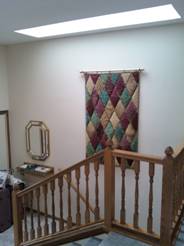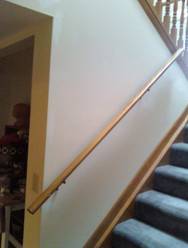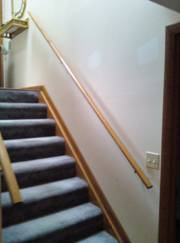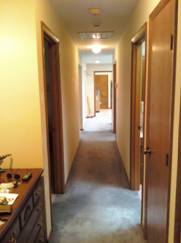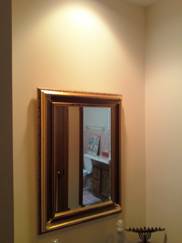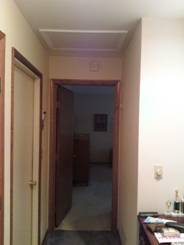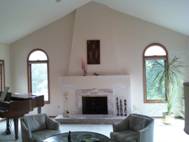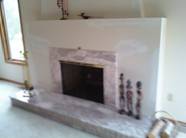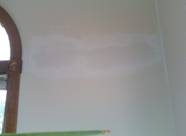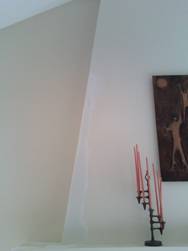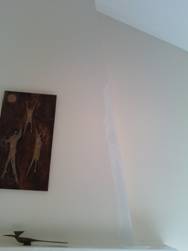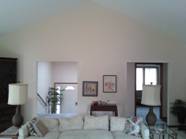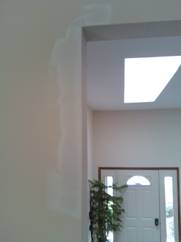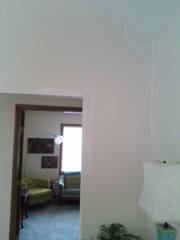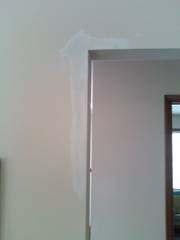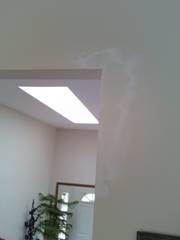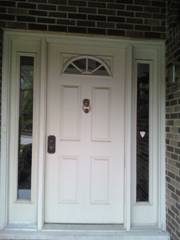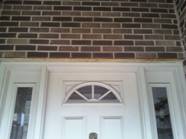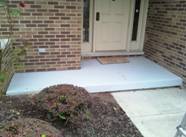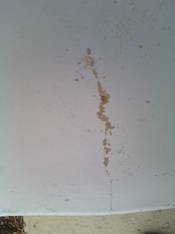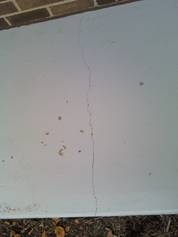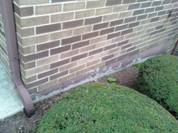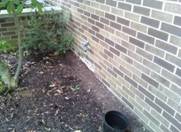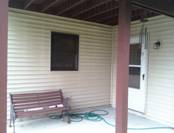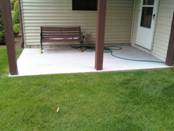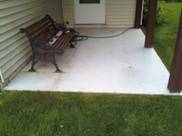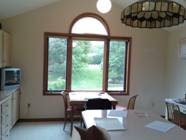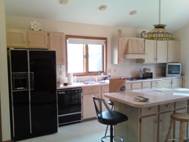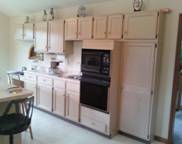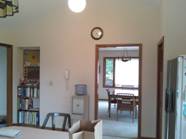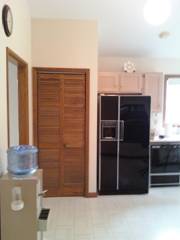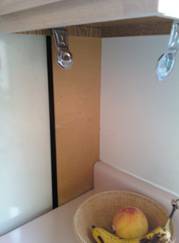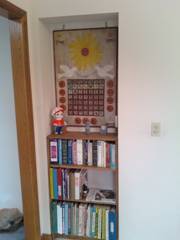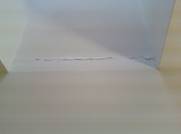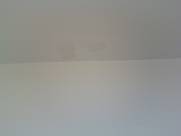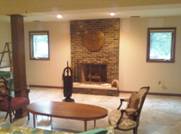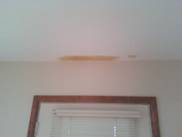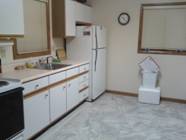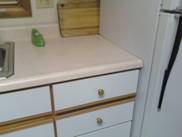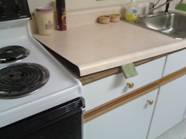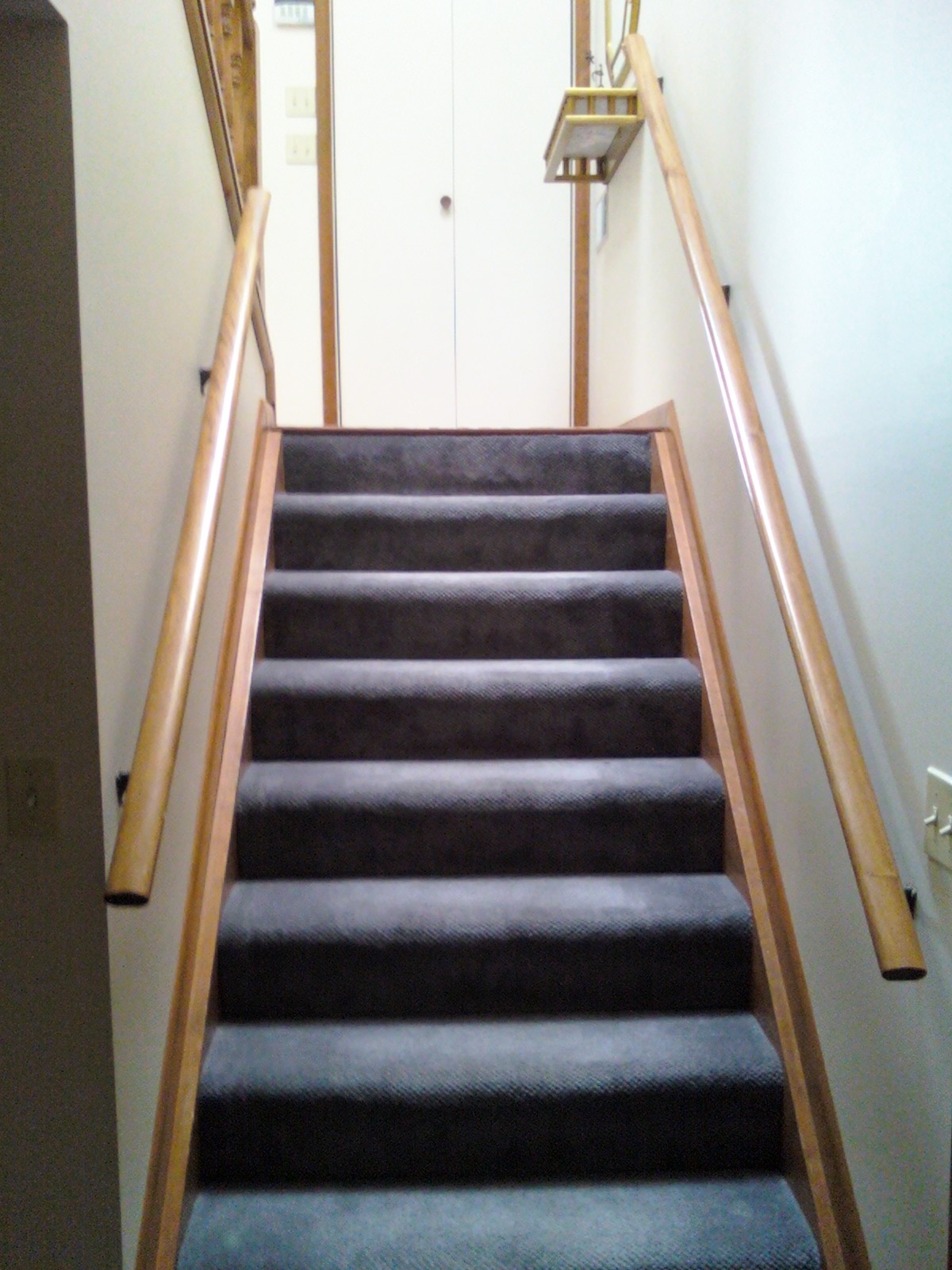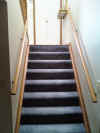|
Richard’s & Beverly’s House Rehabilitation Recently the house illustrated through this documentation, was a candidate for resale and rehabilitation. Many tasks seemed necessary for complete restoration. Filling many settling cracks an old fastener holes was necessary before almost complete coverage of the first floor and portions of the basement. Paint color applied to every wall in the house is unusual beige with a light tone of pink. Since all of the walls have the same color, matching the paint will be a single process. Removal of a three inch square piece of existing wall paint to perform a color match was chosen for highest possible accuracy. Test eight ounce paint container was purchased for proof of color match by the paint distributor. The test sample matched perfect, and five gallons of the paint was purchased. Additional quart of semi-gloss paint, for the front door, was purchased. The entrance and rear patio paint will be purchased to resemble a cement color tone. Preparation of the pre-painted surface will require a thorough preparation of all of the walls in reference. The complete process of preparation includes removal of all paint drips, fasteners, wall coverings, and impurity patching with additional sanding. Rooms that will require preparation and paint application include the entrance room, kitchen, dinning room, living room, main hallway, bathroom on main floor, and basement gathering room. Pictures one through nine provides depictions of the entrance room and stairwell. Ceiling will be painted in addition to correction of imperfections. Removal of items attached to the walls will be complete and reminisce of the hanging fasteners will be removed.
The main hallway on the first floor will require repair of marks and dents created from years of access and wall hangings. Ceiling paint re-application will complete the renovation of the access hall.
Living room will require various repairs and fillings of cracks and holes. Two of the four walls will be painted. The walls shown by pictures thirteen through twenty-two provide area requiring resurfacing and paint.
Front door requires rust removal from the brick support beam and addition of semi-gloss paint. At the base of the door, patio will need some crack repair in addition to color change by the use of stucco paint. Additional stucco paint will be applied to the lower portion of the house below the brick. The rear patio will also require pressure cleaning and stucco paint.
Kitchen will require similar preparation for four wall paint application. A trim piece will require primer and wall paint addition. The shelf inserted into the wall indention will be removed, primed, painted to match the walls, and reinserted back into the wall.
Bathroom on the first floor will require gypsum connection point rehabilitation due to expansion and contraction. Additional paint will be practical for coverage of the repaired wall areas and ceiling.
Lower level, of the house, will require a wall to be painted and a portion of the ceiling. The wall will also require the removal of curtain rod and repair of the existing holes. Repaint of the ceiling is due to a small amount of water damage above the door opening. Additional removal of a hanging lamp will be complete with patching of the existing holes.
Additional repair work will need to be attempted on the counter top of the lower floor’s kitchen. Laminate glue will be applied to the surfaces in hopes of re-binding the pieces back together.
Completed
Projects Entry Room
Hallway
|
a | a |
